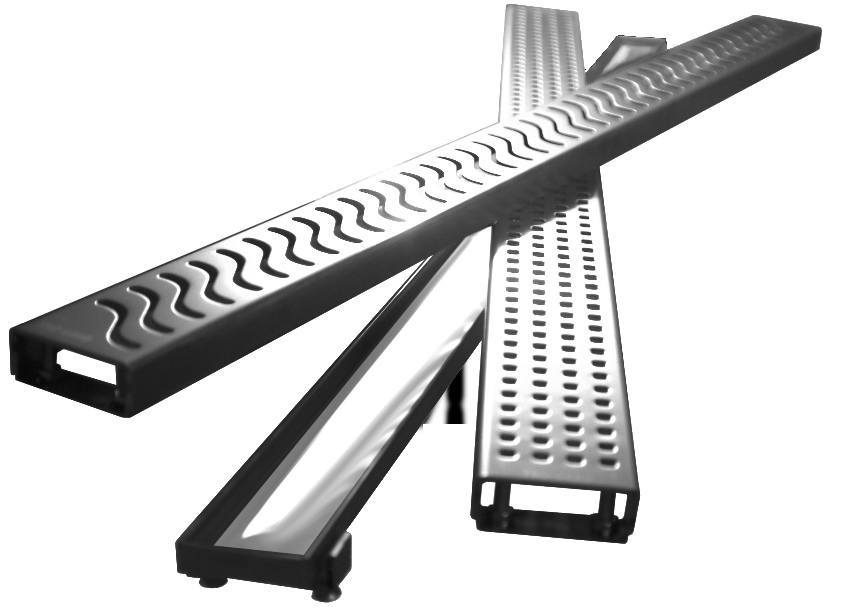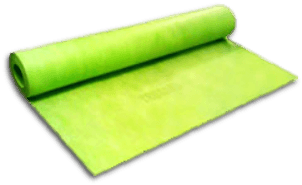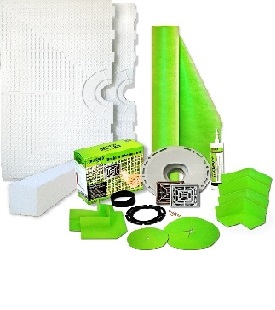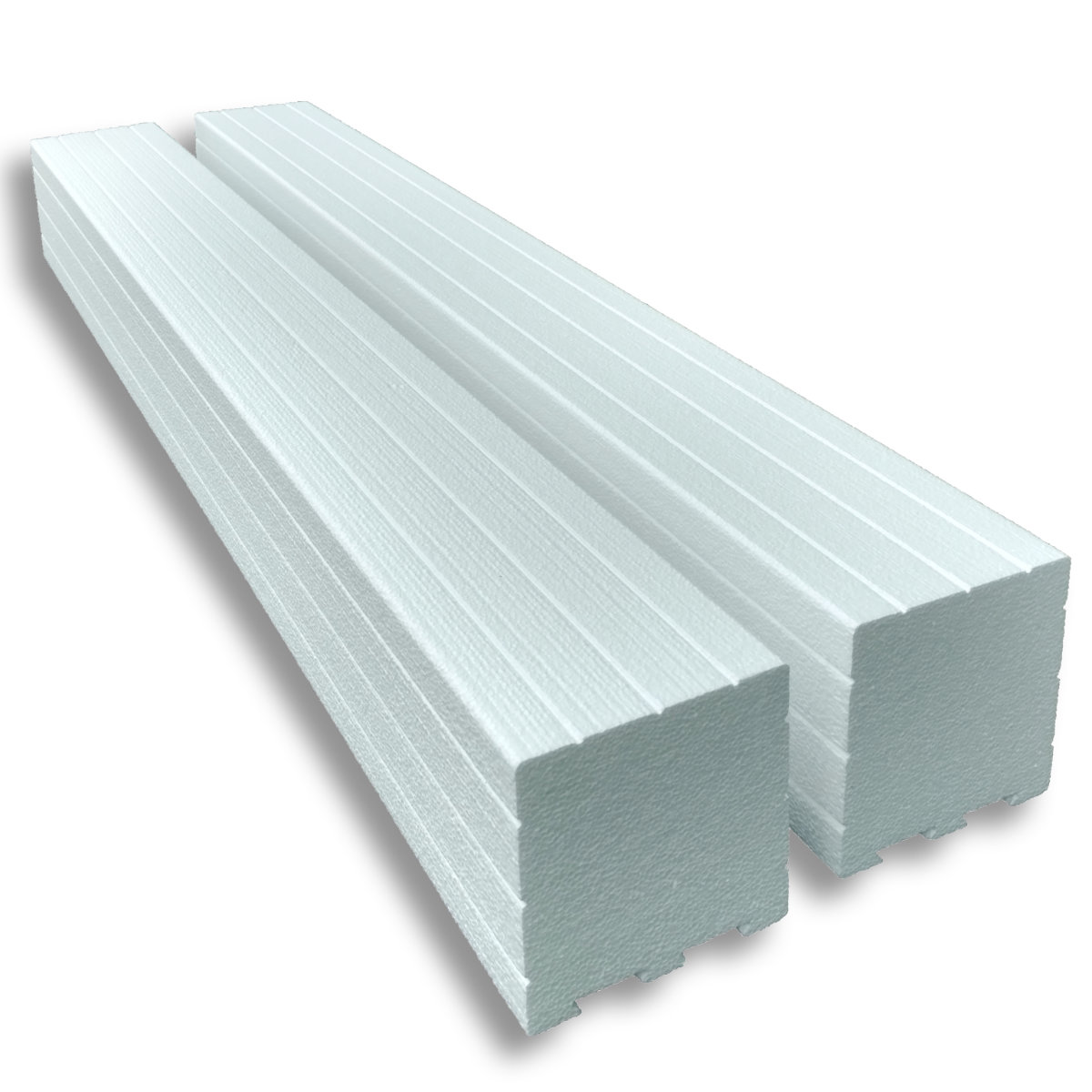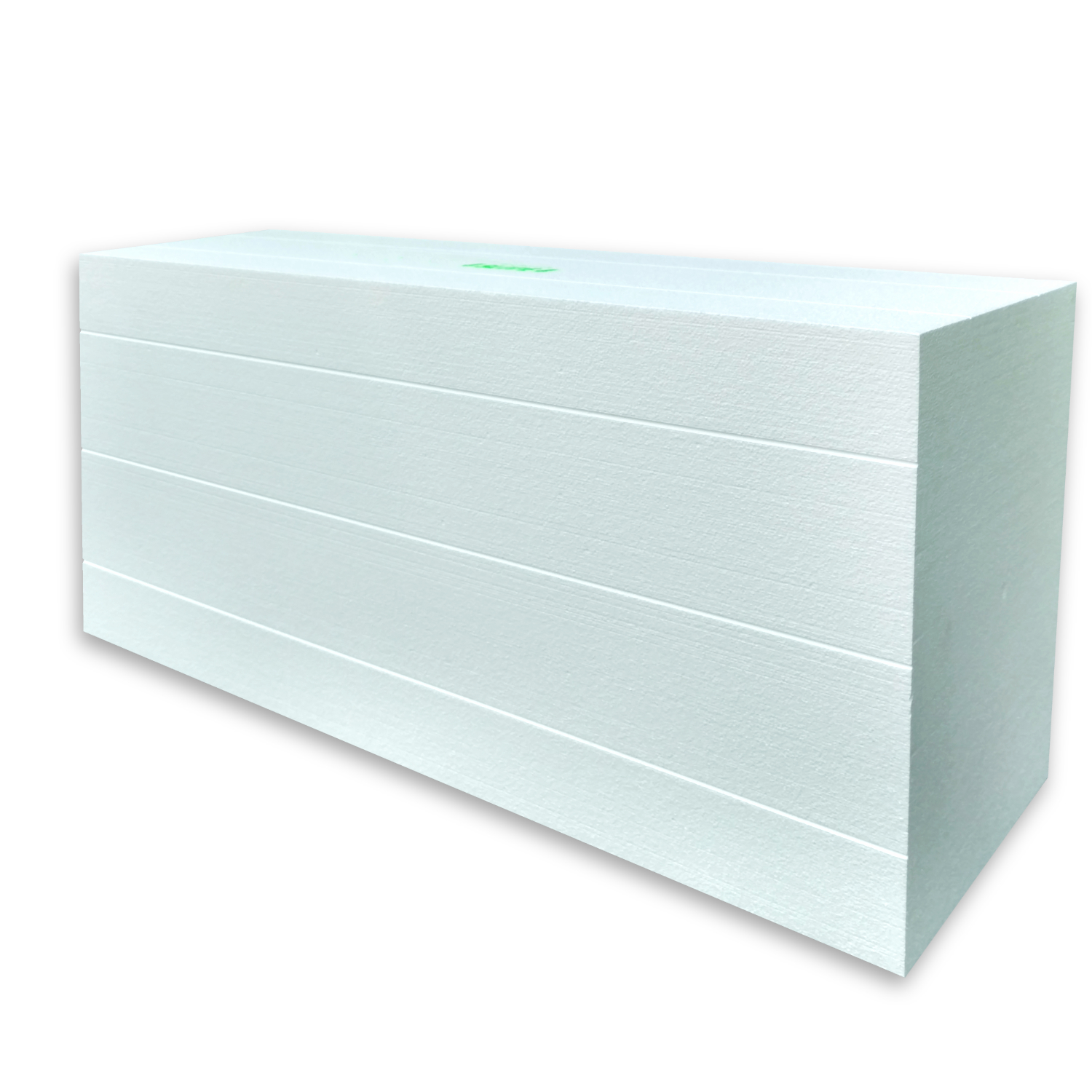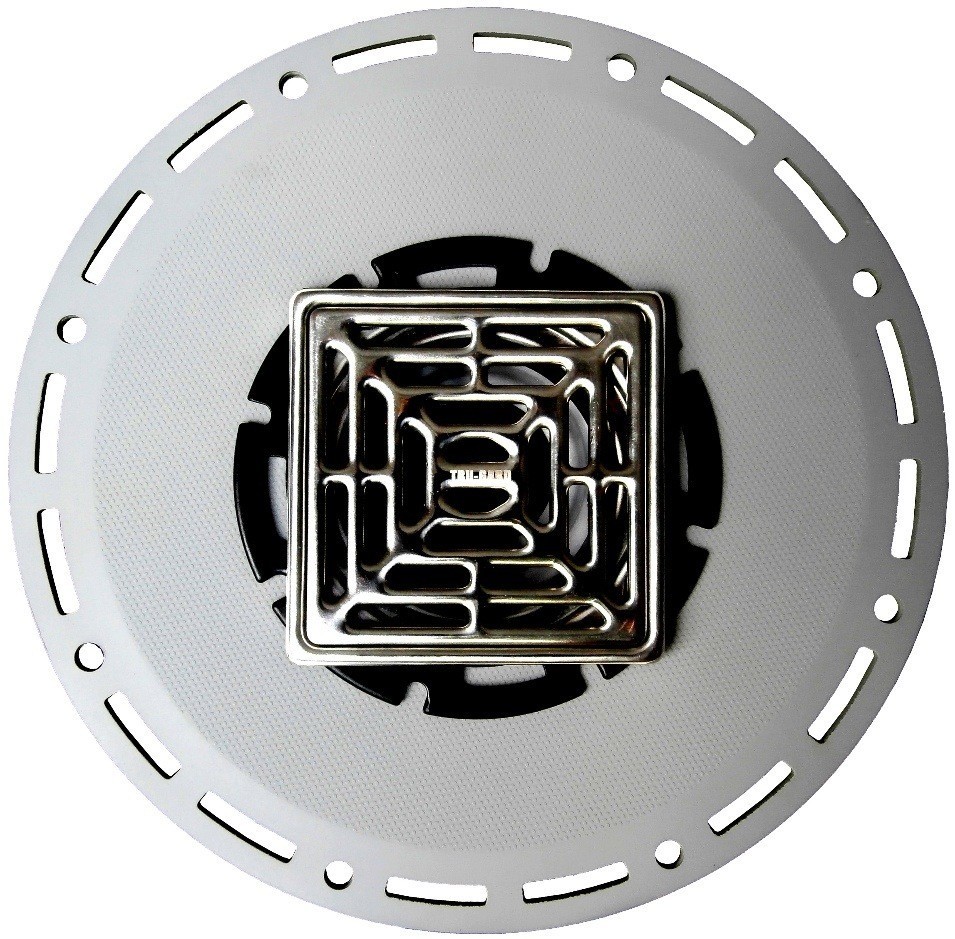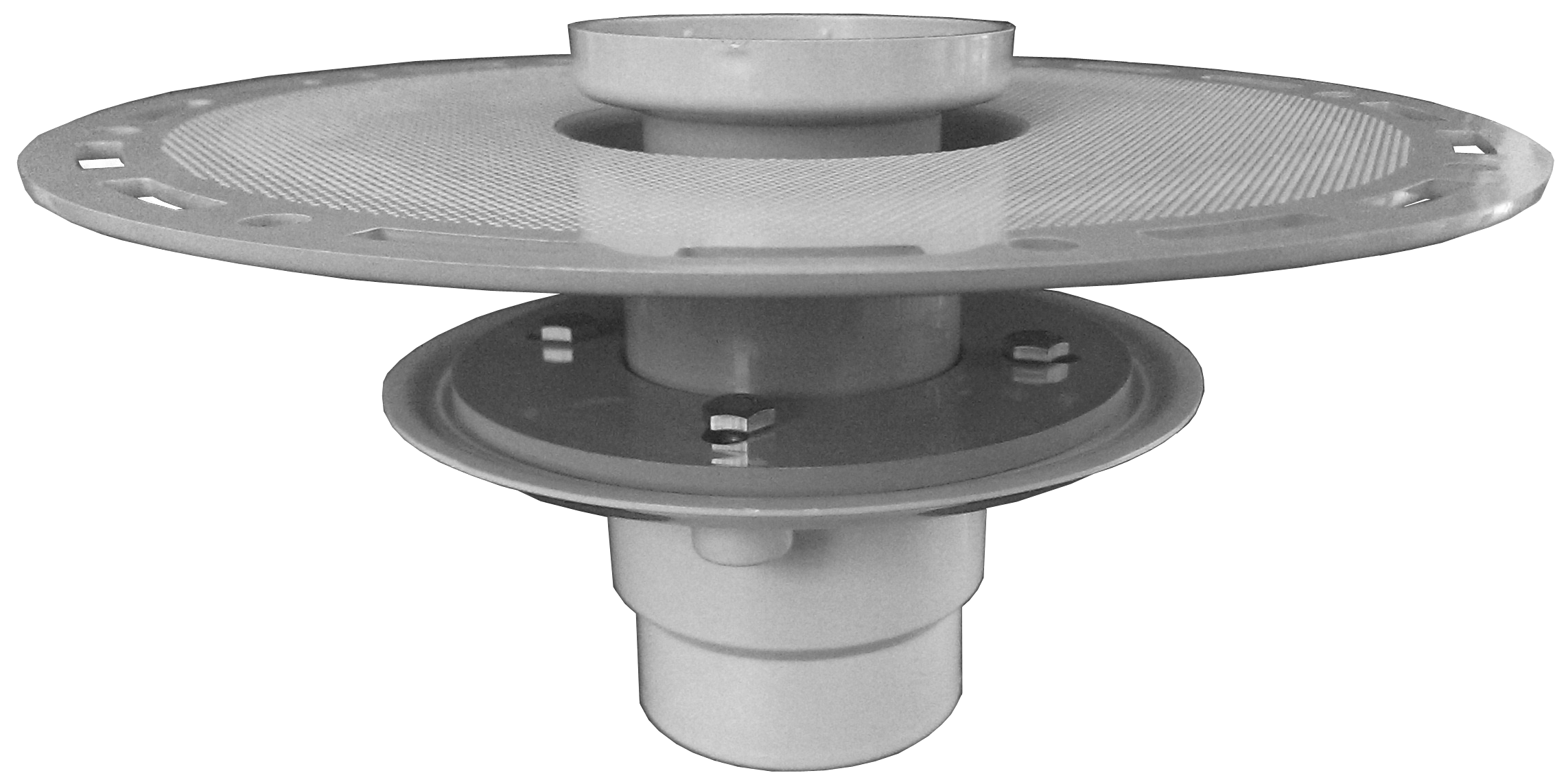Question: For curb-less does the drain need to be placed at the doorway threshold.
No. Barrier free showers can slope away from the threshold or even to one of the ends of the shower, but this will always require either cutting into the floor joists system or making a sunken area within the concrete slab.
Question: For the low-profile (LP) tray do I have to cut into the floor joists?
No. One of the huge benefits of the LP tray is that it allows for the barrier free showers without having to cut into the floor joists system. You will need to cut a hole into the subfloor.
Question: Will I have to do a lot of structural framing work when using the LP tray system?
No. You will need to do a small amount of structural framework to re-support the subfloor around where you cut a hole in the subfloor for the linear drain trench. Then we recommend that you thinset mortar a 1/4 cement backerboard on top of the low-profile tray so that additional structural framing is not required under the shower floor area.
Question: Can I use a standard sand mix mortar bed to create my own low-profile sloped floor system?
No. It will just break up under the tile. Mortar beds are required to be a minimum of 1 inch thick with a wire lath layer to help hold the mortar together.
Can I put small format tiles on the LP tray?
Yes and No. Yes, by applying a layer of 1/4 inch cement backerboard on top of the low-profile tray, bonded to the polystyrene tray with thinset mortar. No, small format tiles cannot be applied directly on top of the low-profile polystyrene tray, only large-format tile can be applied directly on top of them.
For curb-less, do I need to build up/raise my whole bathroom floor?
No. On wood floors standard cement board or and uncoupling membrane is adequate. Contractors however will sometimes thicken the thinset mortar and then thin it back down to create a slight hump just outside of the shower doorway threshold creating a small dam and slope back toward the shower drain.
Will I need to cut the LP tray for the linear drain to fit in it?
No. The low-profile tray is designed to stop a few inches from where the linear drain will be placed. You will want to look at the installation detailed drawings. You may need to cut the out side edges of the LP tray for a correct fit into your shower.
Does my linear drain need to fit exactly to the full-length of my shower?
No. Most often it does not. At the end of one or both ends of the drain, you just need to make sure the side tile pieces have at least a slight slope such as 1/16'' slope towards the drain.
Do I have to use a linear shower drain with the one slope shower trays?
Yes. Standard center shower drains require slopes from all four directions.
Can I install the standard one slope shower tray without using a shower curb?
No. Because the standard one slope tray is usually higher than the bathroom floor a shower curb is almost always required.
Can I use small format tile on the standard one slope shower trays?
No and Yes. Really small format tiles and mosaics cannot be directly applied on top of the polystyrene trays unless a 1/4 inch cement backerboard layer is thin set applied on top of the one slope tray.
Can I trim the polystyrene tray to fit my shower area?
Yes absolutely. We made them a little on the bigger than normal size expecting that they will need to be trimmed to fit your exact shower size.
Will I need to cut the tray for the linear drain to fit down inside of it?
Most likely yes. The standard one-slope shower tray comes with predefined lines where you will most likely need to cut for the drain body trench to be able to fit down into the tray.
Will I need to purchase a knife or does the tray come with a knife to cut it?
You will need to provide your own knife to cut the tray. Some knifes will work easier than others, but you may have one already in your home that will work perfectly fine.
