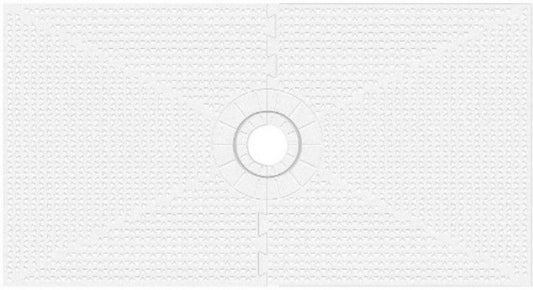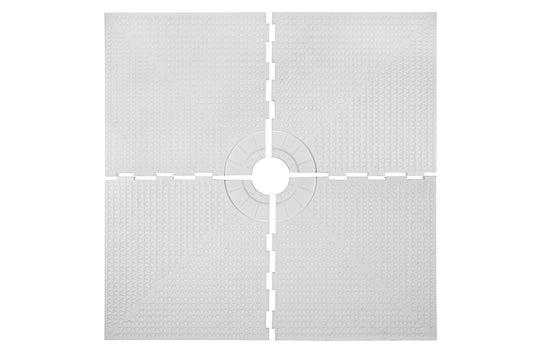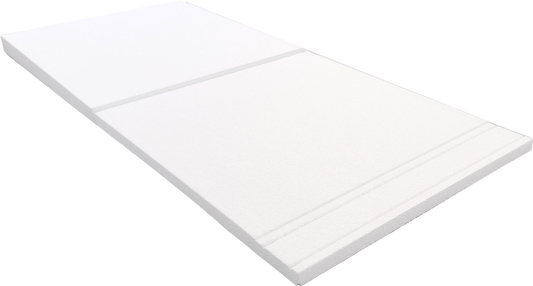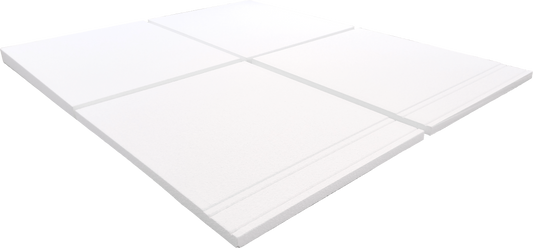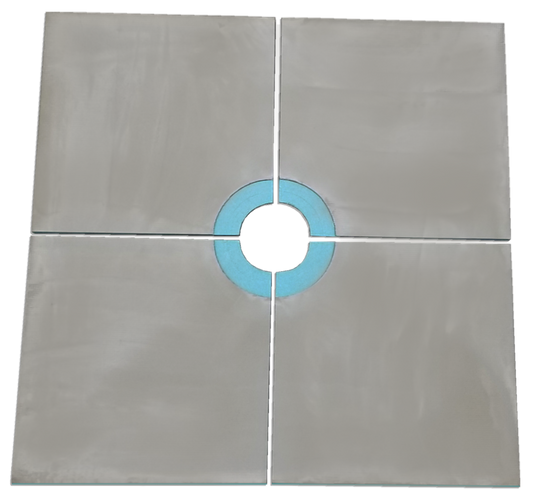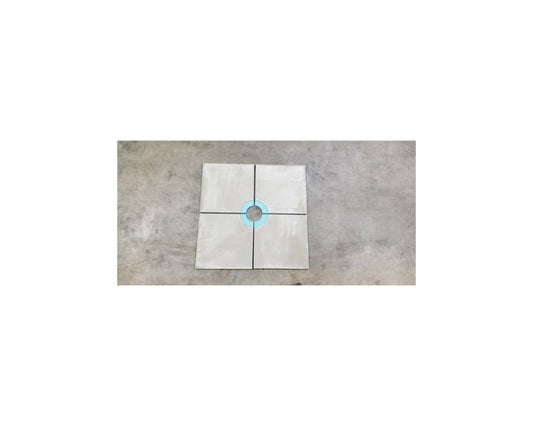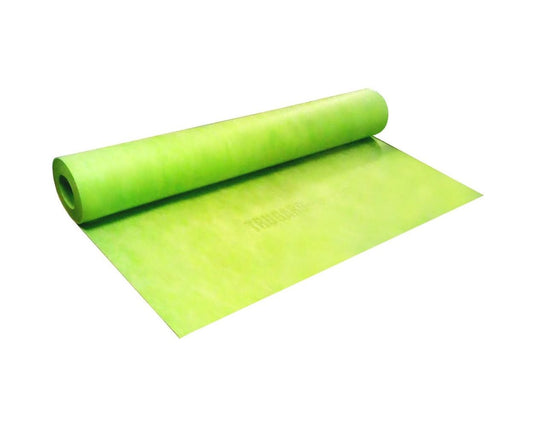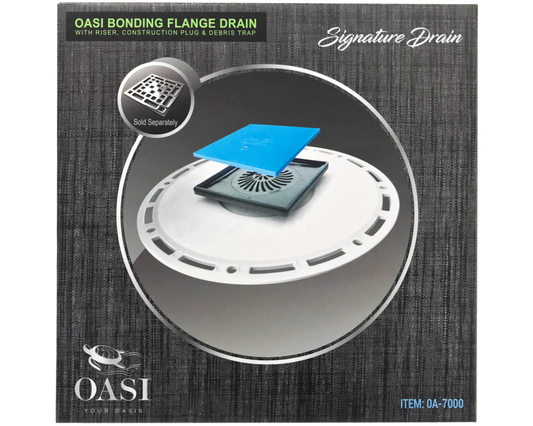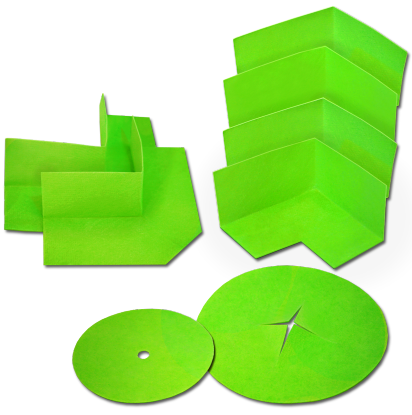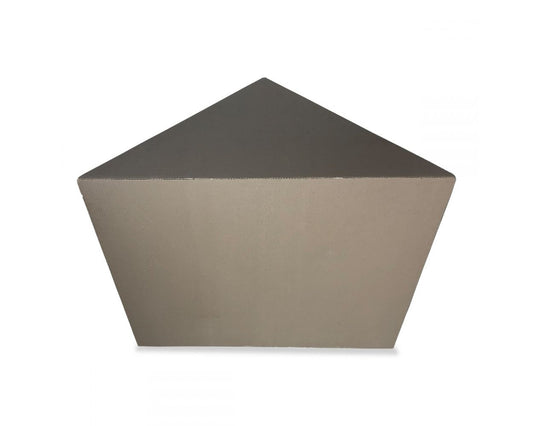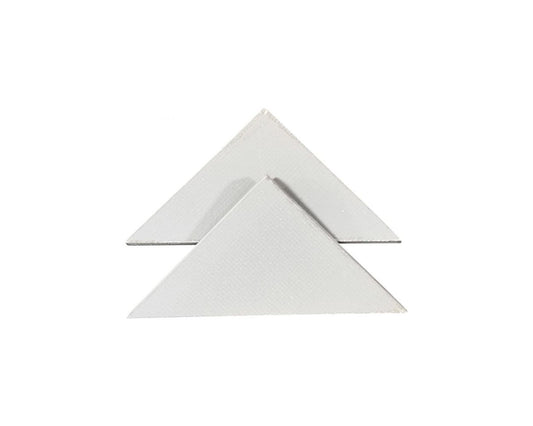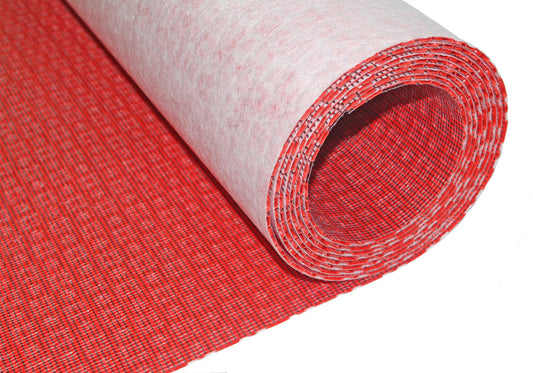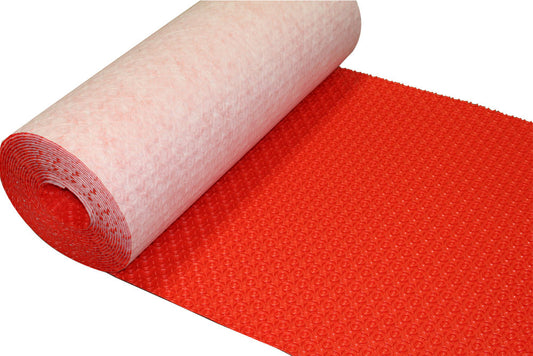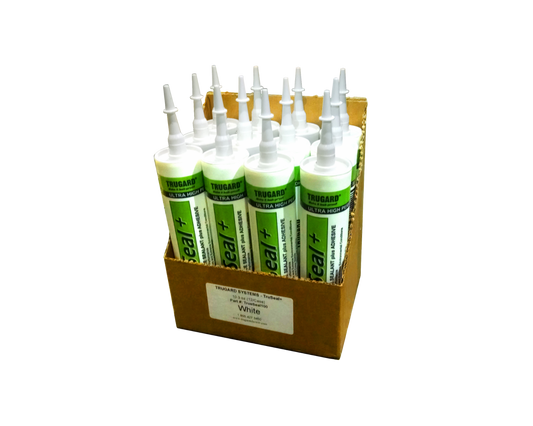Collection: Shower Trays & Pans
-
Standard Shower Pan Tray for Square Drains
Regular price From $138.28Regular priceUnit price / per$212.74Sale price From $138.28Sold out -
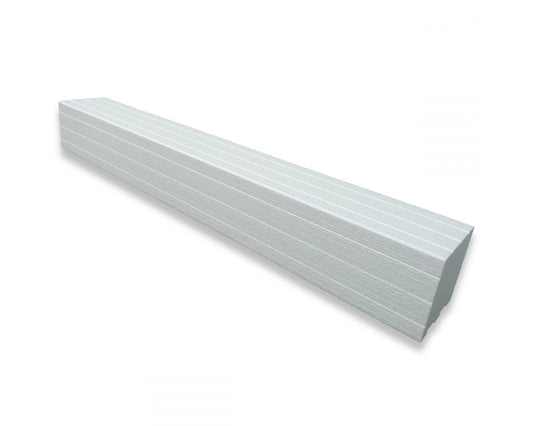 Sale
SaleTile in Shower Curb
Regular price From $51.79Regular priceUnit price / per$79.67Sale price From $51.79Sale -
Standard Shower Pan Trays for Linear Drains
Regular price From $115.34Regular priceUnit price / per$212.74Sale price From $115.34Sale -
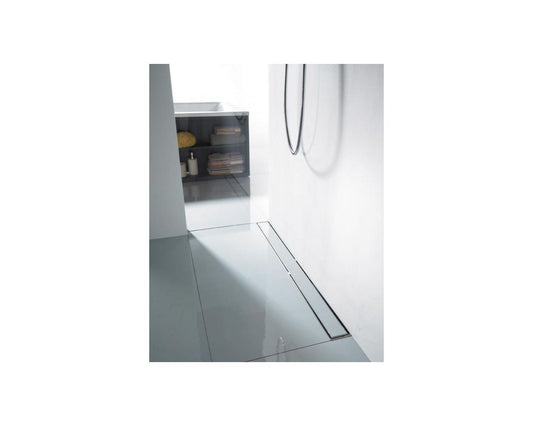
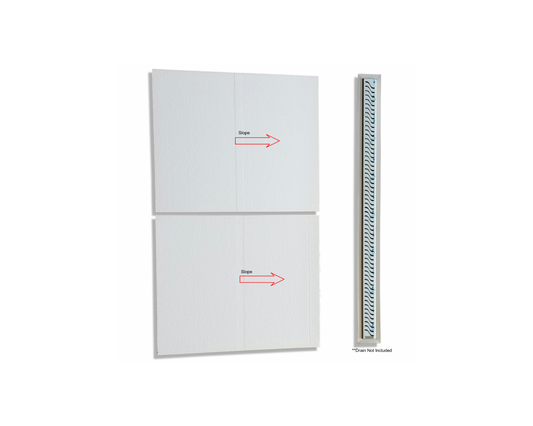 Sold out
Sold outCurbless Shower Tray / Pan
Regular price From $128.29Regular priceUnit price / per$197.37Sale price From $128.29Sold out -
Curbless Shower Pan Tray for Linear Drains
Regular price From $128.29Regular priceUnit price / per$197.37Sale price From $128.29Sale -
Curbless Shower Pan Tray for Square Drains
Regular price $257.76Regular priceUnit price / per$396.55Sale price $257.76Sale
Shop All Products
-
Shower Waterproofing Membrane
Regular price From $92.99Regular priceUnit price / per$143.06Sale price From $92.99Sale -
Square Shower Drain Kit
Regular price $105.86Regular priceUnit price / per -
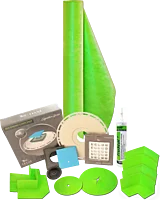 Sold out
Sold outStandard Shower Kit - Square Drain
Regular price From $335.31Regular priceUnit price / per -
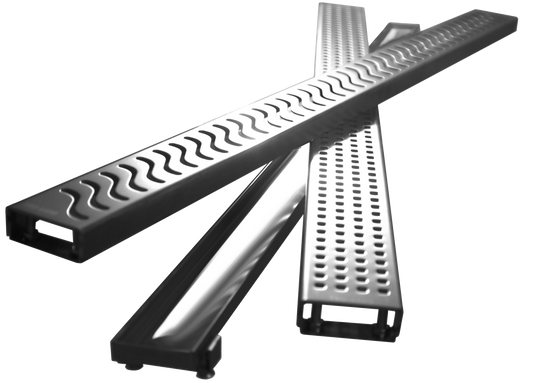 Sale
SaleLinear Shower Drain
Regular price From $334.26Regular priceUnit price / per$514.25Sale price From $334.26Sale -
Shower Bands, Seals, & Corners
Regular price From $11.71Regular priceUnit price / per$18.01Sale price From $11.71Sale -
Standard Shower Pan Trays for Linear Drains
Regular price From $115.34Regular priceUnit price / per$212.74Sale price From $115.34Sale -
 Sold out
Sold outCurbless Shower Tray / Pan
Regular price From $128.29Regular priceUnit price / per$197.37Sale price From $128.29Sold out -
 Sale
SaleTile in Shower Curb
Regular price From $51.79Regular priceUnit price / per$79.67Sale price From $51.79Sale -
Steam Shower Membrane
Regular price From $115.34Regular priceUnit price / per$177.45Sale price From $115.34Sale -
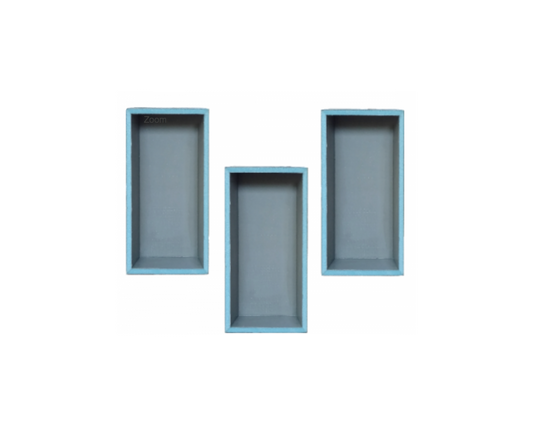 Sale
SaleTile Shower Niche
Regular price From $69.44Regular priceUnit price / per$106.83Sale price From $69.44Sale -
Tileable Shower Bench Seat
Regular price From $114.17Regular priceUnit price / per$175.65Sale price From $114.17Sale -
Tileable Shower Corner Shelves
Regular price $45.90Regular priceUnit price / per$70.62Sale price $45.90Sale -
Prova Flex Uncoupling Mat
Regular price $636.80Regular priceUnit price / per$979.69Sale price $636.80Sale -
Prova Heat Uncoupling Mat (Heat Wire Ready)
Regular price From $206.32Regular priceUnit price / per$317.42Sale price From $206.32Sale -
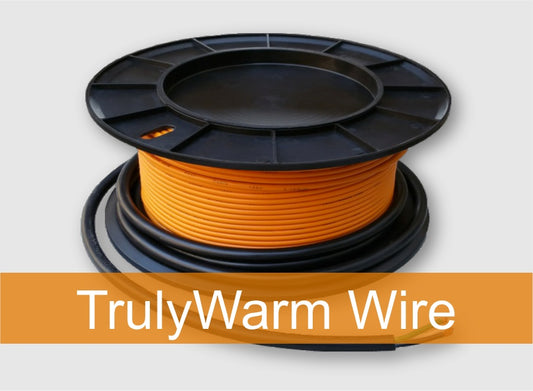 Sale
SaleTruly Warm Heat Wire
Regular price From $0.00Regular priceUnit price / per$175.65Sale price From $0.00Sale -
TruSeal Waterproofing Sealant
Regular price From $21.18Regular priceUnit price / per$32.59Sale price From $21.18Sale -
Standard Shower Pan Tray for Square Drains
Regular price From $138.28Regular priceUnit price / per$212.74Sale price From $138.28Sold out -
Curbless Shower Pan Tray for Square Drains
Regular price $257.76Regular priceUnit price / per$396.55Sale price $257.76Sale -
Curbless Shower Pan Tray for Linear Drains
Regular price From $128.29Regular priceUnit price / per$197.37Sale price From $128.29Sale
1
/
of
19

