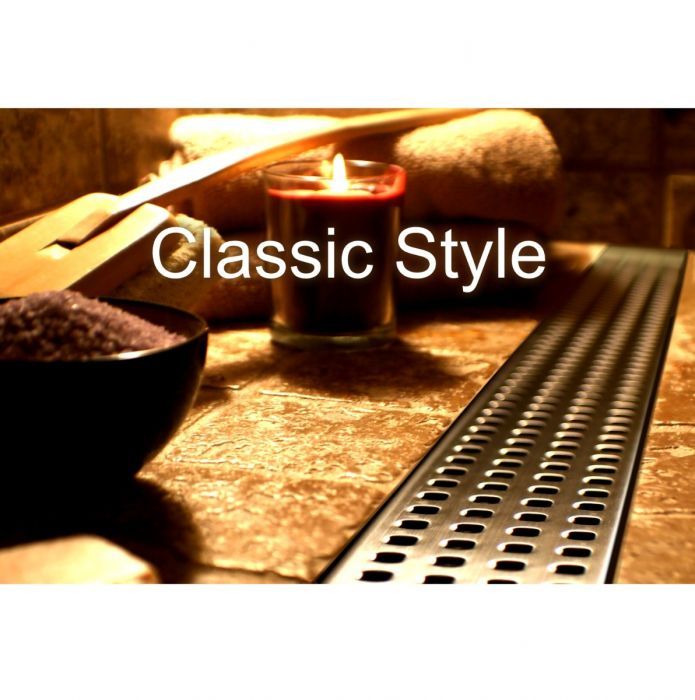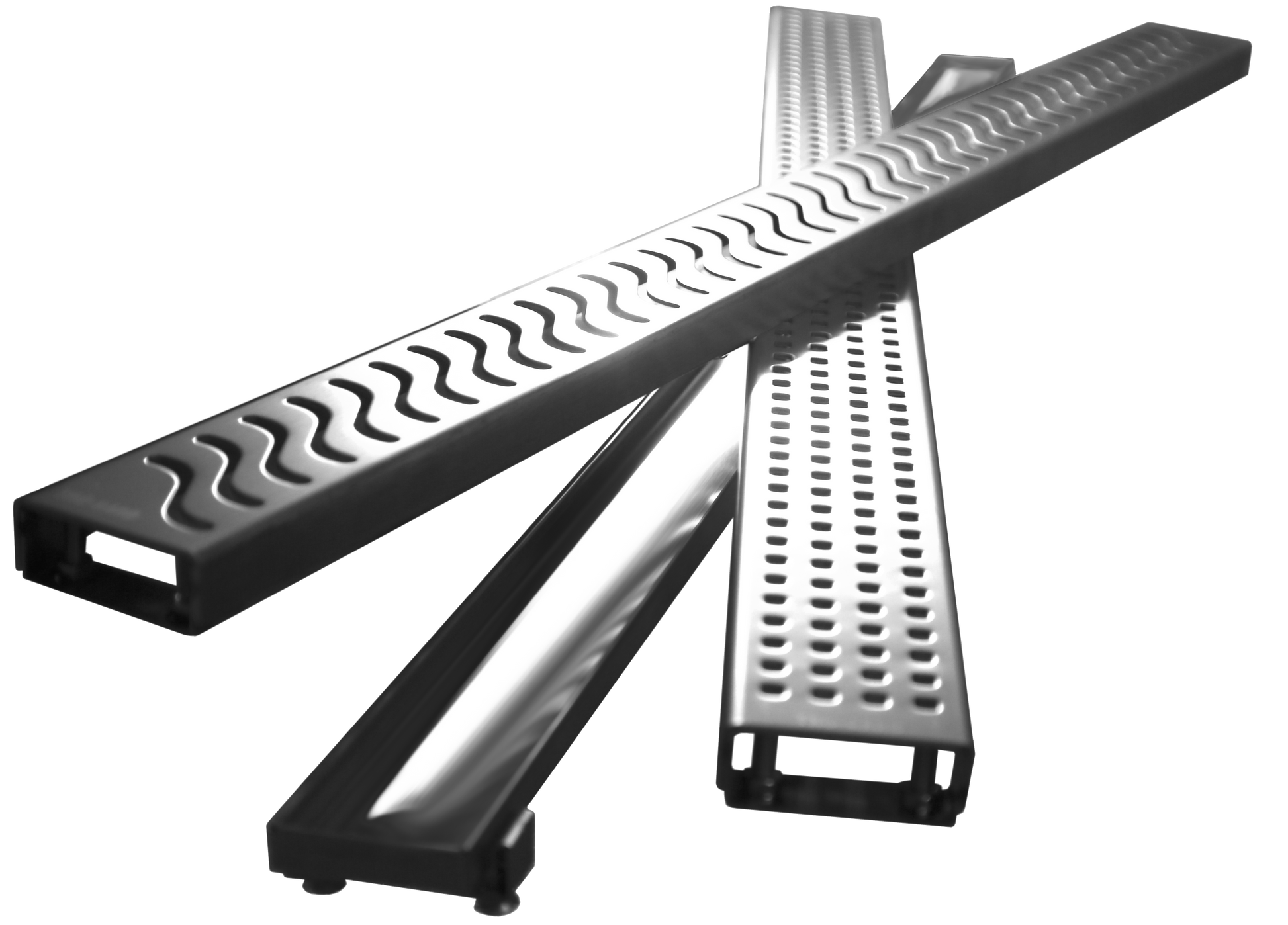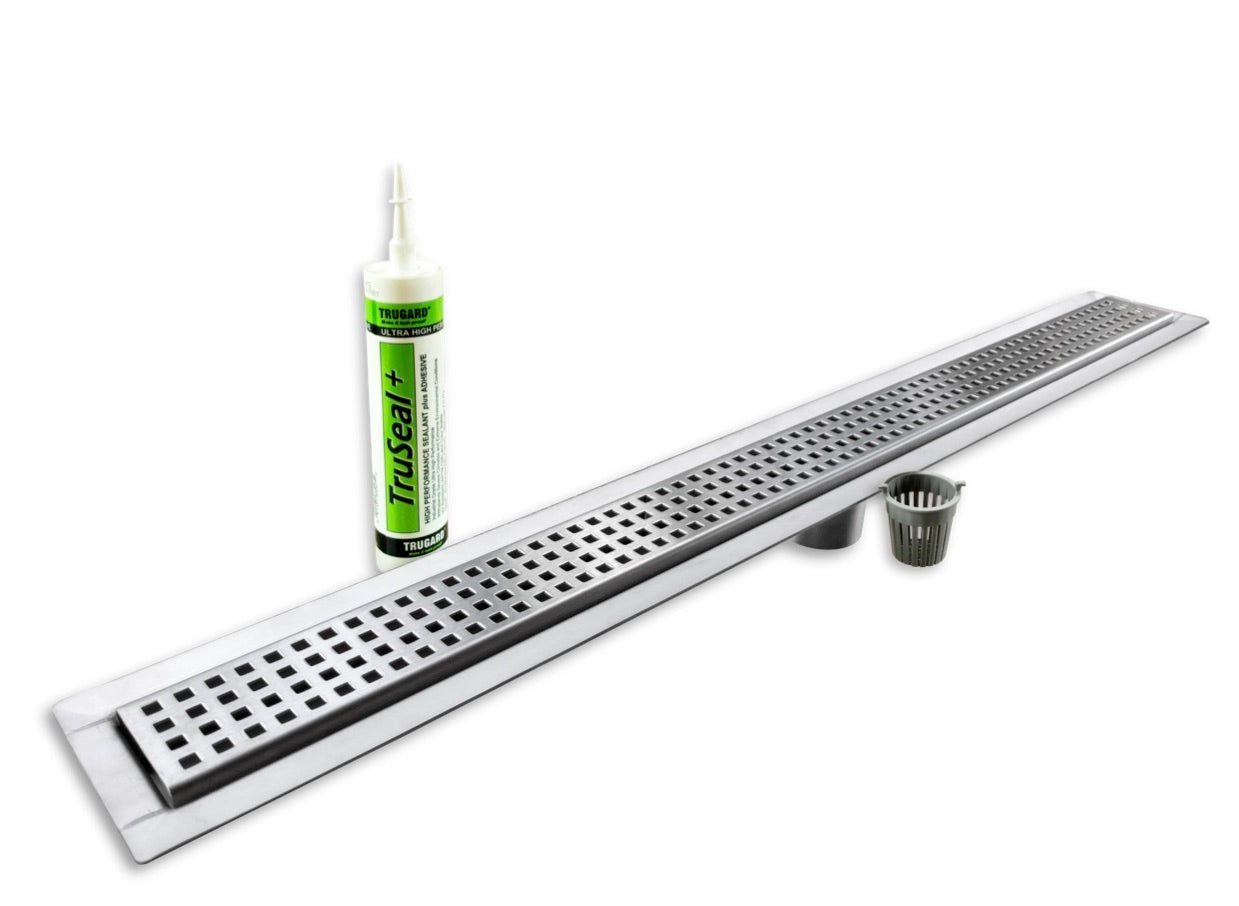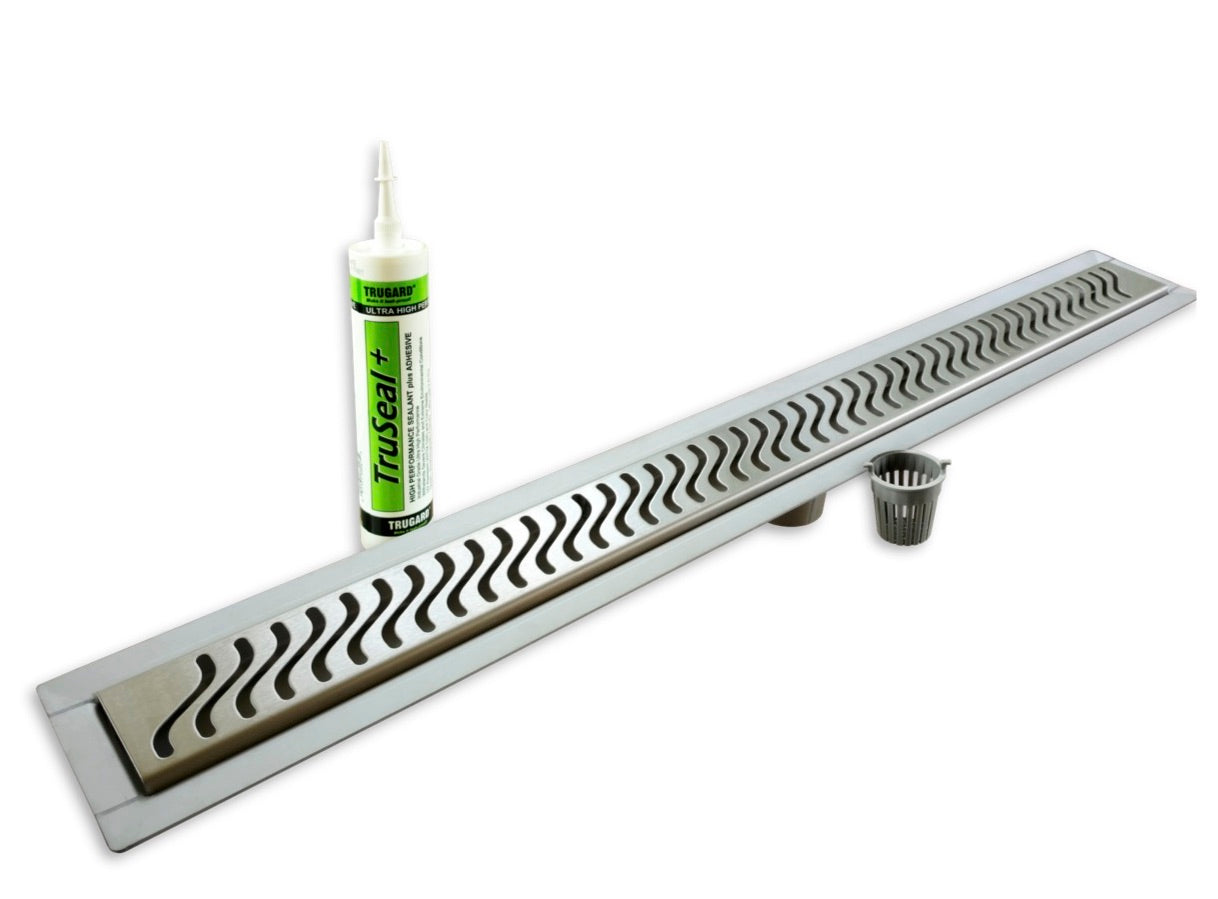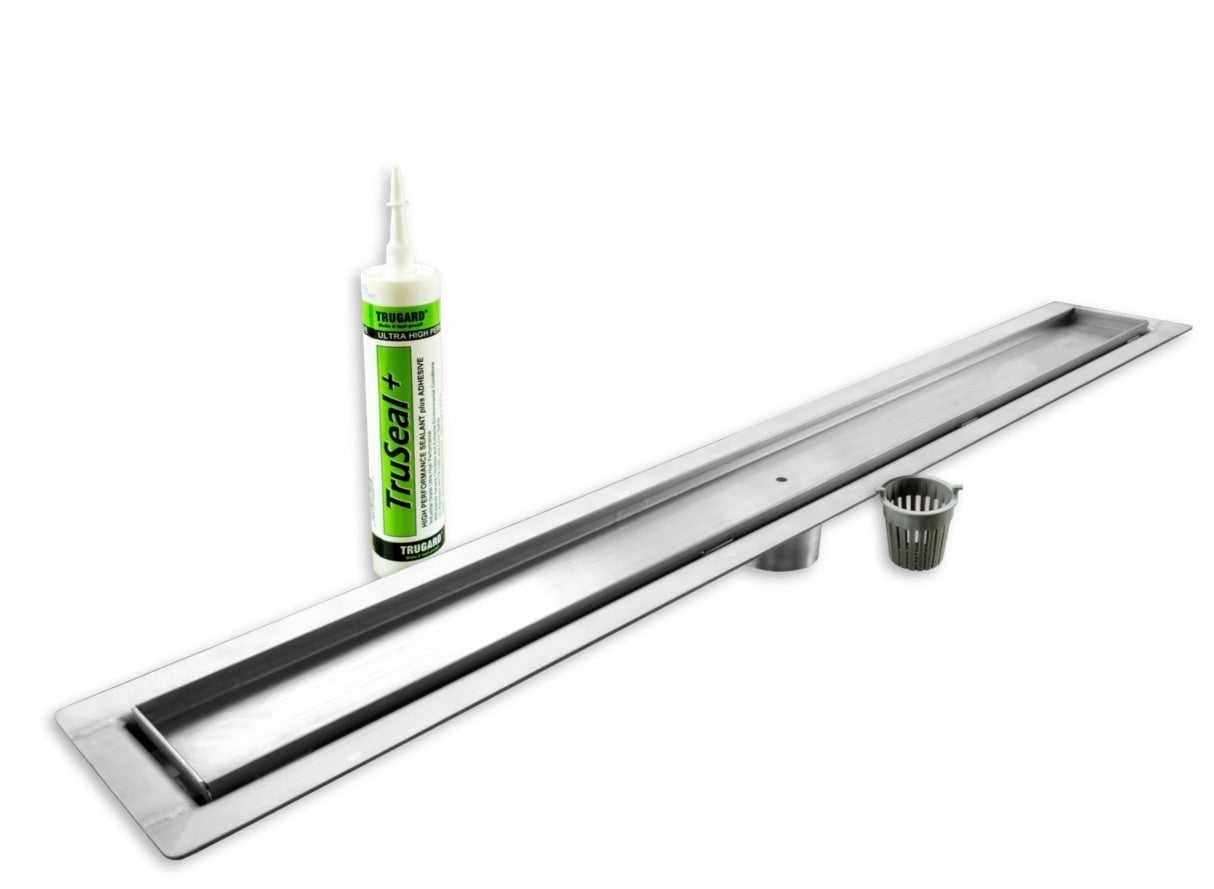Trugard Direct
Linear Shower Drain
Linear Shower Drain
Couldn't load pickup availability
SKU:TGLD-24SS-CL-1
Quick Order View full details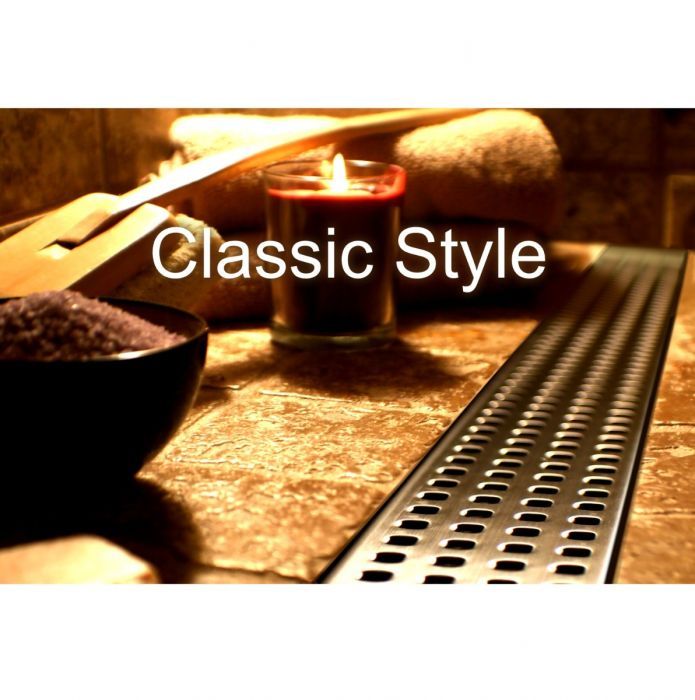
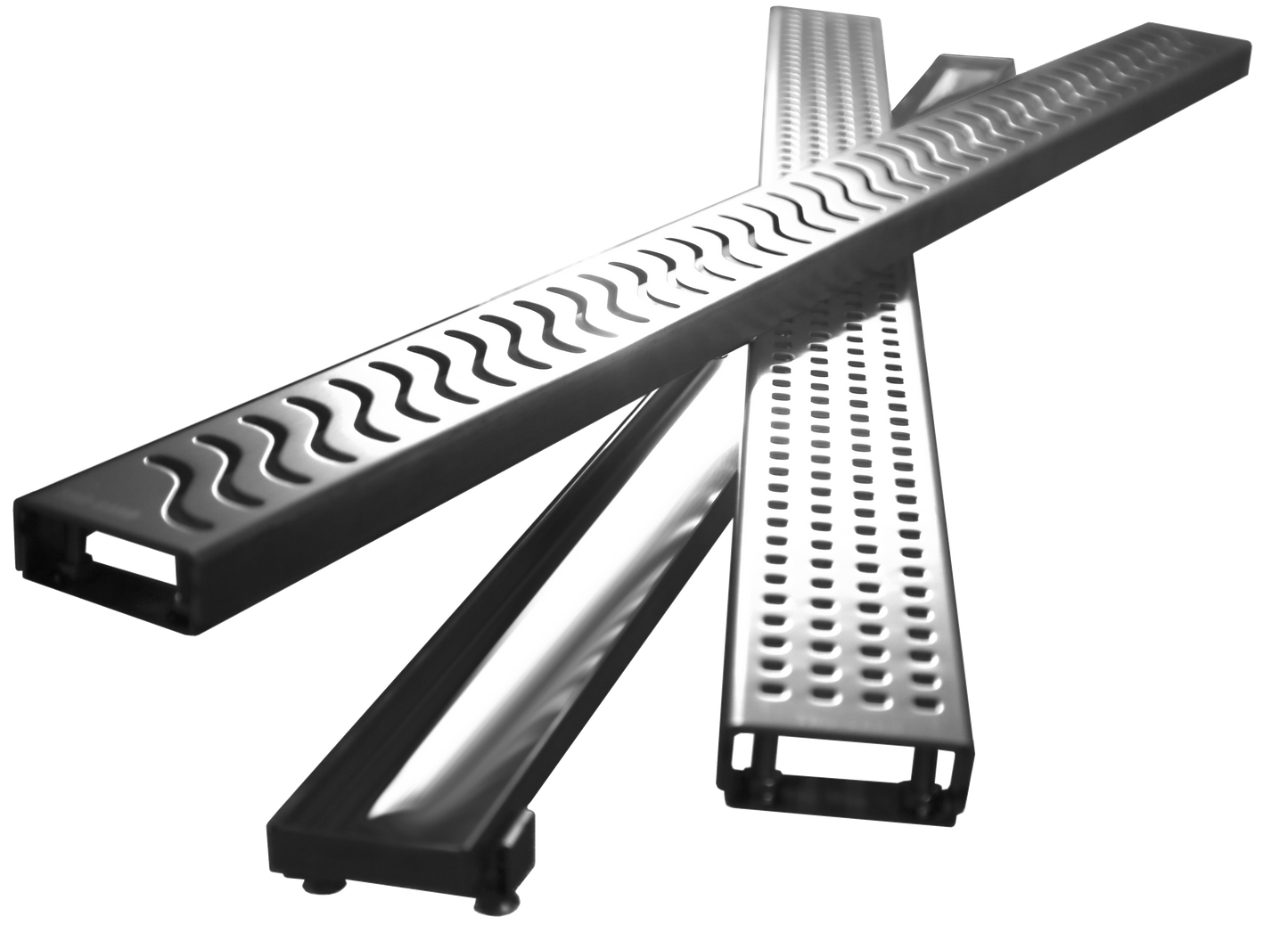
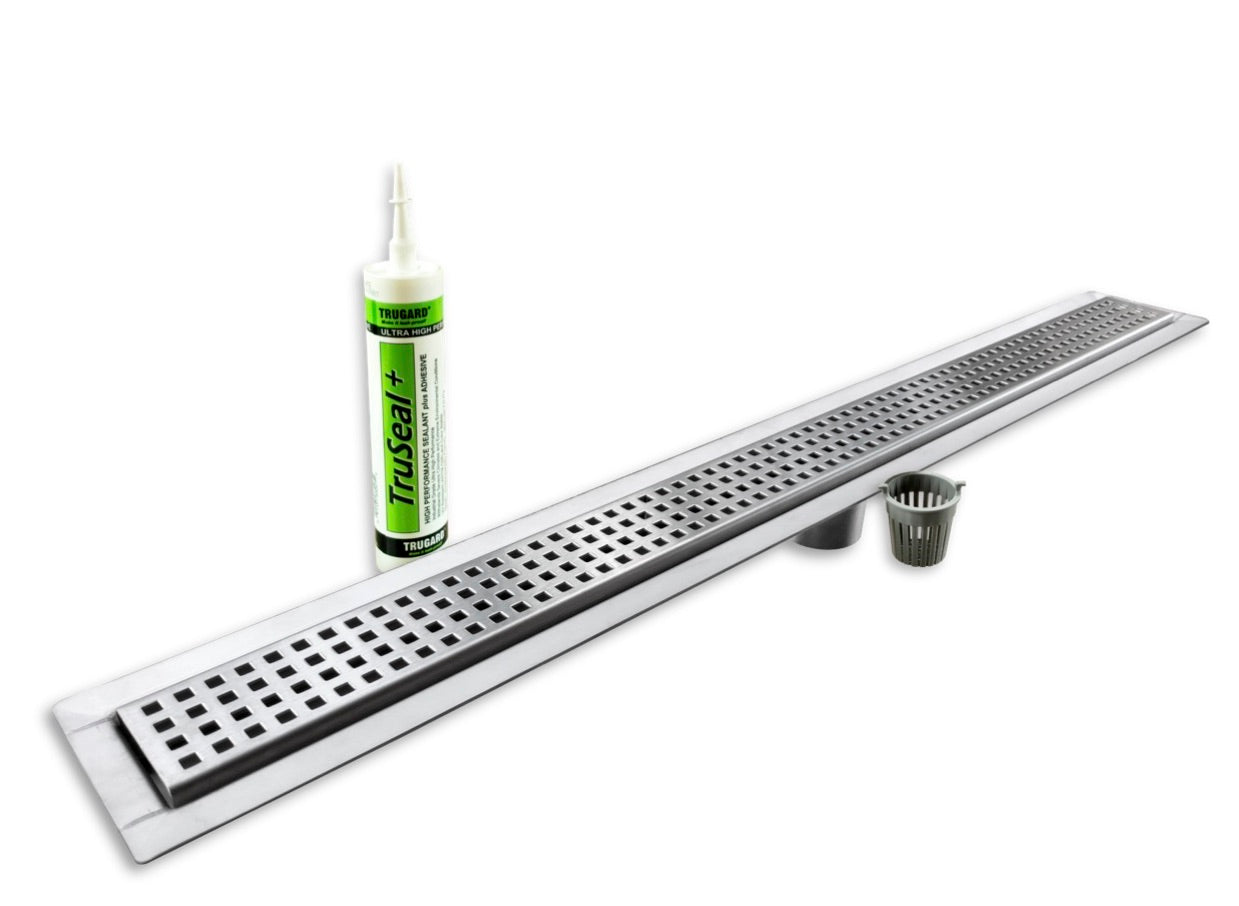
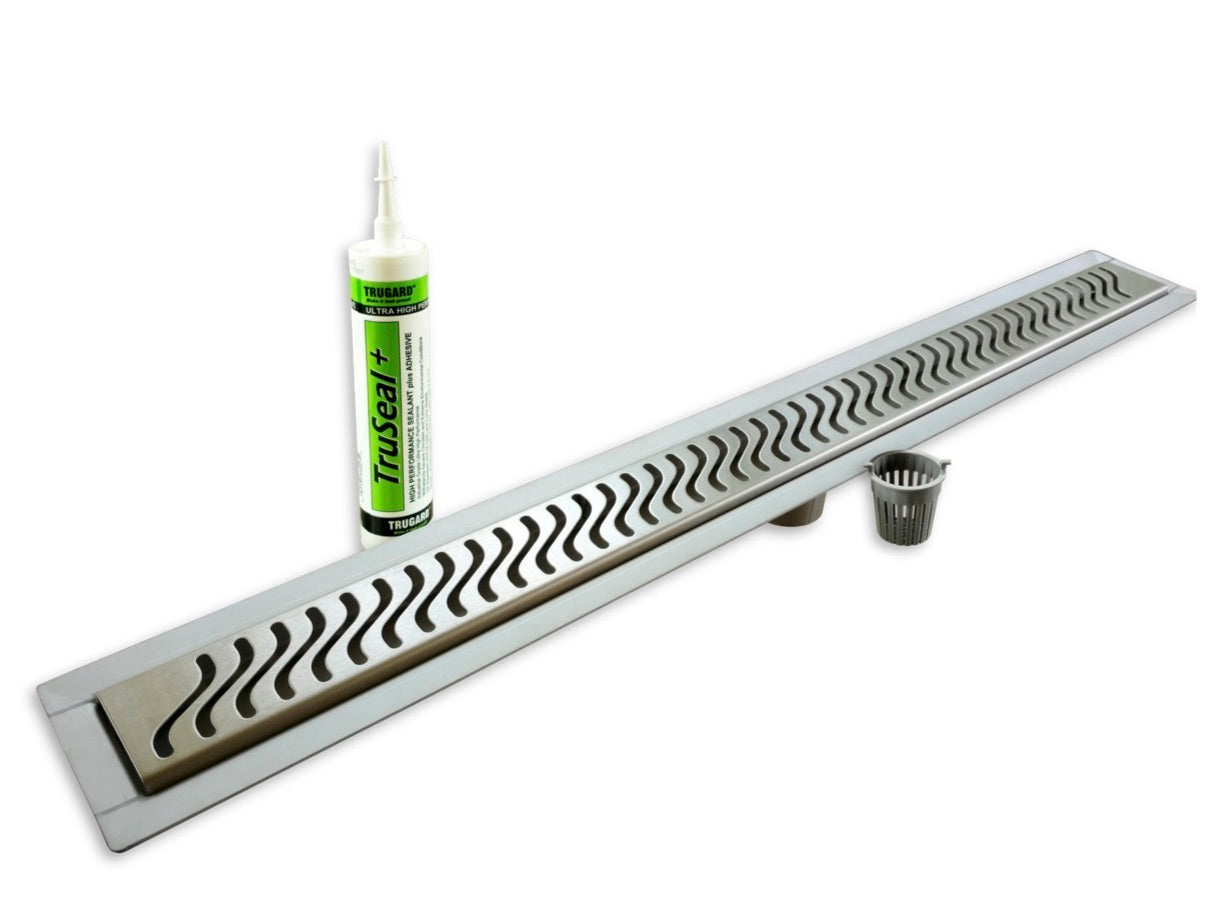
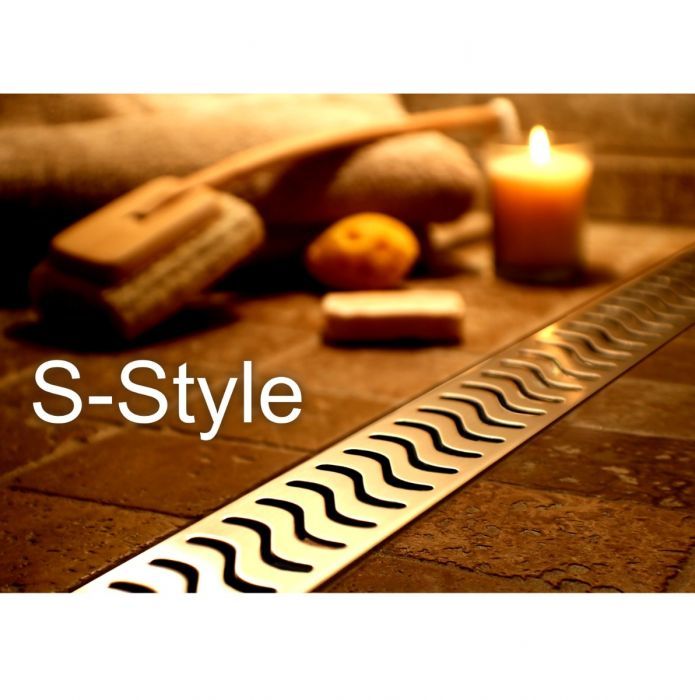
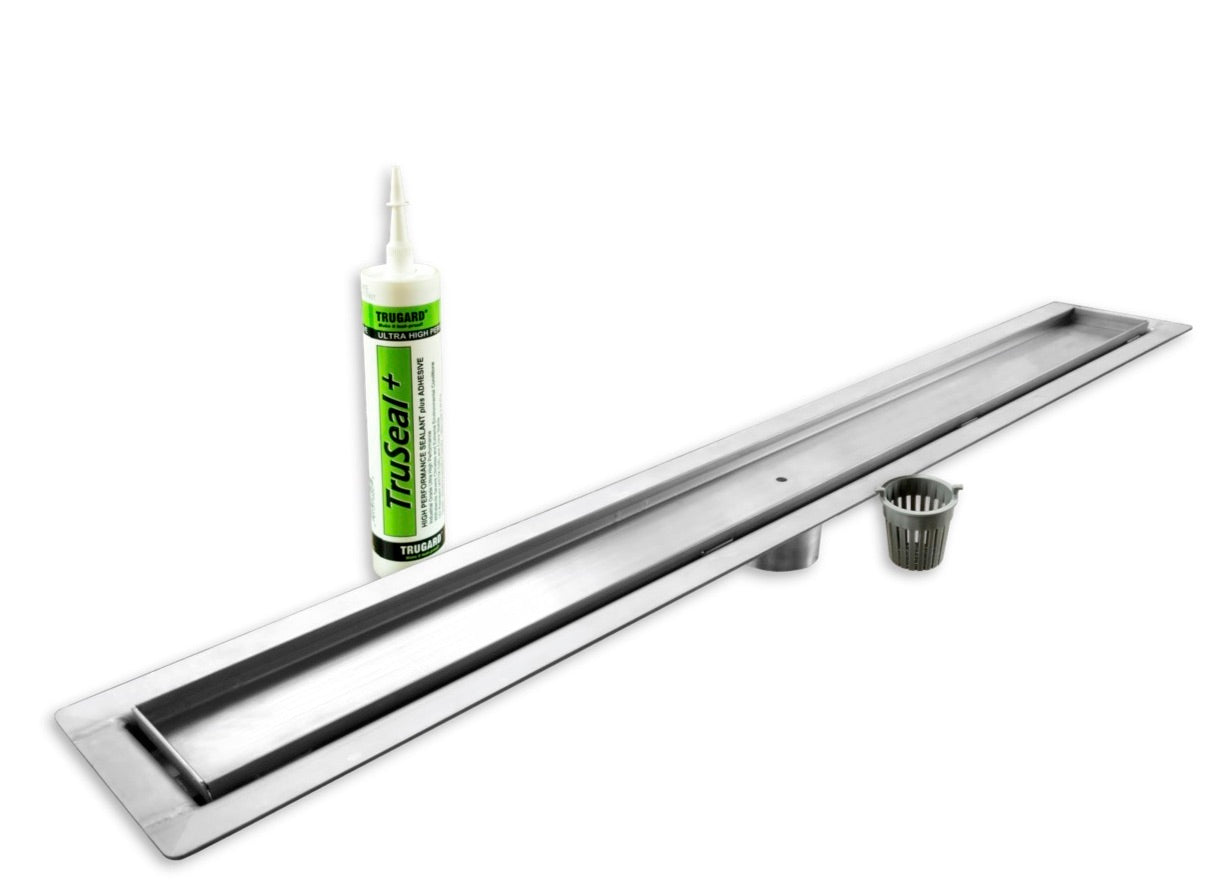
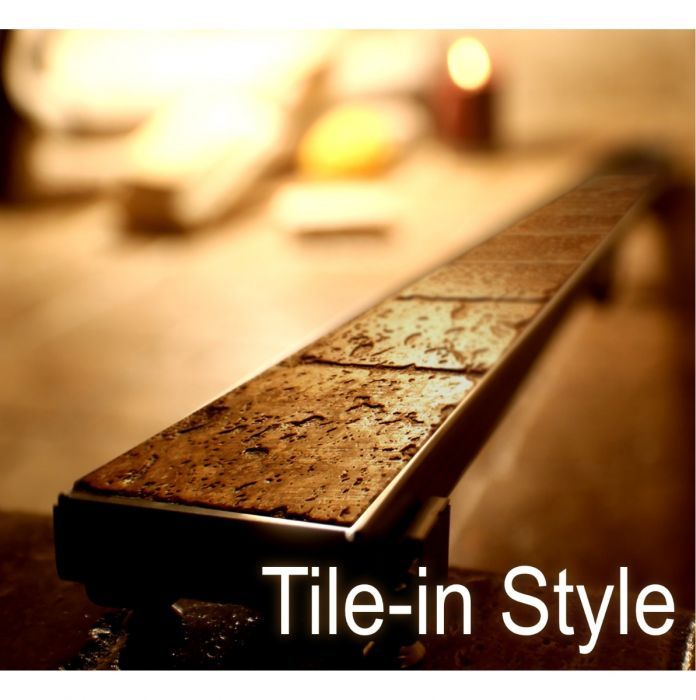
About Linear Shower Drain
Welcome to Trugard Direct, your premier destination for cutting-edge bathroom solutions. In this article, we delve into the world of linear shower drains and how Trugard Direct's innovative offerings can elevate your shower experience. Discover the benefits of these sleek and efficient drains, which not only add a touch of modernity but also enhance the functionality of your shower space.
The Advantages of Linear Shower Drains
Linear shower drains have revolutionized modern bathroom design, offering several advantages over traditional center drains. Their long, narrow shape enables water to flow efficiently into the drain, preventing pooling and ensuring quicker drainage. Trugard Direct's linear shower drains are not only highly functional but also visually appealing, adding a seamless and sophisticated touch to your shower floor. With a range of sizes and styles available, our linear drains can complement any shower design, providing the perfect balance of form and function.
Efficient Water Drainage
Trugard Direct's linear shower drains are engineered with precision to facilitate efficient water drainage. Their narrow profile allows for a more even distribution of water flow, minimizing the risk of clogs and ensuring faster evacuation of excess water. The superior drainage performance helps maintain a clean and dry shower area, reducing the chances of slips and falls. Whether you have a spacious walk-in shower or a compact bathtub setup, our linear drains are designed to enhance the safety and comfort of your shower space.
Seamless Integration and Versatility
One of the key advantages of Trugard Direct's linear shower drains is their seamless integration into various shower floor types. These versatile drains can be positioned against any wall center area or threshold, offering flexibility in shower layout and design. The grates of our linear drains come in different styles, allowing you to choose the perfect match for your bathroom decor. With their discreet and unobtrusive appearance, Trugard Direct's linear shower drains effortlessly blend into your shower floor, creating a visually appealing and harmonious bathing space.
Easy Installation and Maintenance
Installing Trugard Direct's linear shower drains is a straightforward process that can be completed by both professionals and DIY enthusiasts. Our linear drains are designed for hassle-free installation, with clear instructions and all the necessary components included in the package. Once installed, these drains require minimal maintenance, as their smooth surfaces prevent debris buildup. Regular cleaning is as simple as wiping the grate, ensuring that your linear drain continues to provide efficient drainage and complement the aesthetics of your shower area.
Elevate your shower experience with Trugard Direct's sleek and efficient linear shower drains. Embrace the advantages of efficient water drainage, versatile integration, and easy maintenance. Visit Trugard Direct's website today to explore our range of linear shower drains and upgrade your bathroom with a touch of modern elegance.

